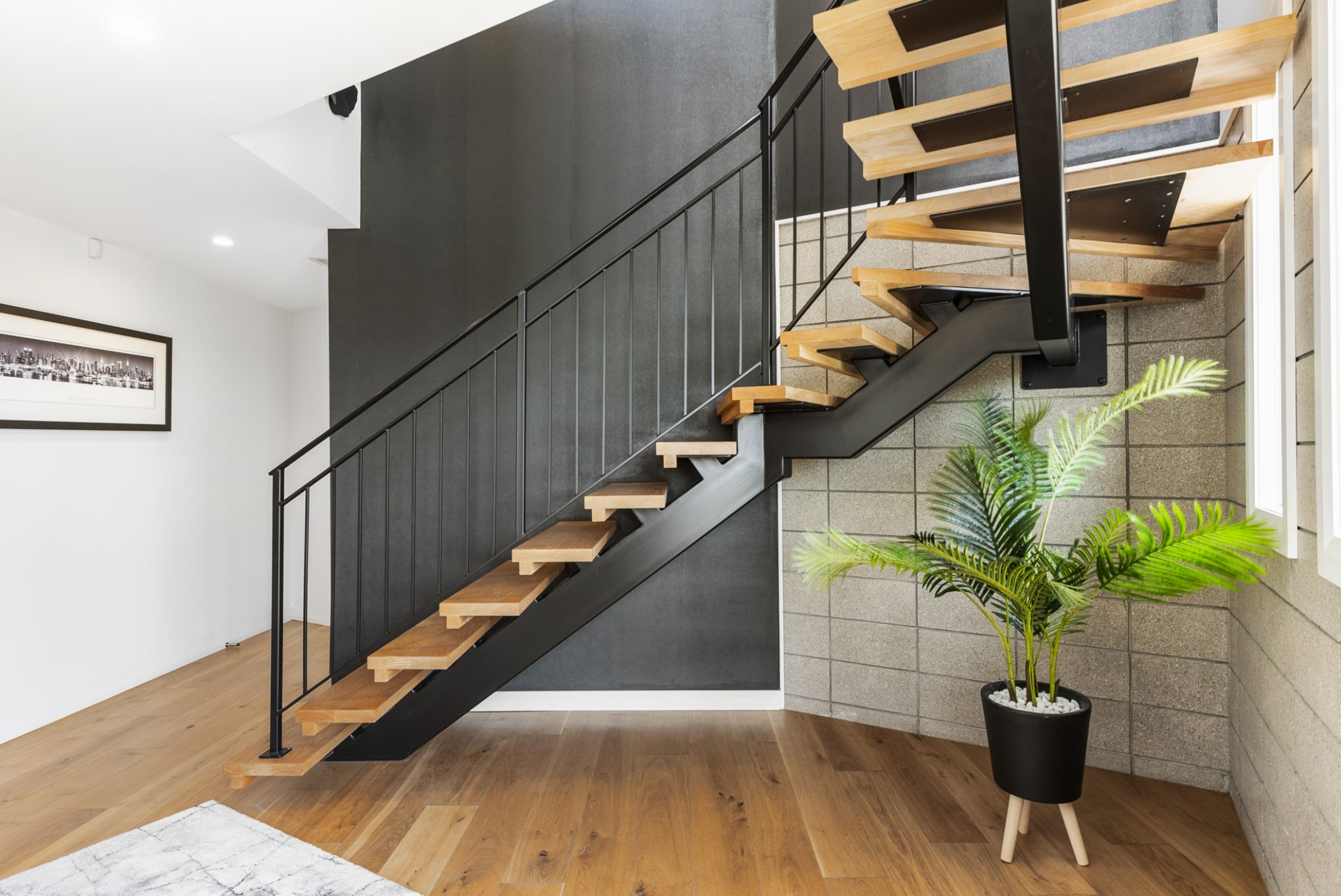I initiate your project with a detailed investigation, commencing with our initial meeting and site exploration. I conduct feasibility studies on a flexible time and cost basis to address council compliance and budget considerations.
Upon agreement, we embark on the Pre-Design Process, emphasising fundamental elements like layout sketches, site survey data, and soil investigations. This personalised approach ensures a solid and unique foundation for your project.
Transforming your project brief into a creative design, I expand on your feedback and explore construction methods, materials, and design options. Collaborating with experts like Structural Engineers and Quantity Surveyors, and lay the groundwork for a seamless transition from concept to reality.
Upon finalising the concept design, encompassing layout, construction, and materials, I proceed to create the final council consent drawings and contract documentation, with a set fee for this phase.
After securing Resource and Building consents and engaging the Main Contractor, I address any site or building issues undertaken on a time and cost basis, with regular site meetings.

John Berridge - Architectural Designer
 I'm John Berridge, an Architectural Designer passionate about creating homes and spaces that uniquely suit your needs. With over four decades of experience, I've evolved from a junior draftsman to managing my own practice, Absolute Design & Drafting Services Ltd, and serving as a Design Manager with leading Group Housing companies.
I'm John Berridge, an Architectural Designer passionate about creating homes and spaces that uniquely suit your needs. With over four decades of experience, I've evolved from a junior draftsman to managing my own practice, Absolute Design & Drafting Services Ltd, and serving as a Design Manager with leading Group Housing companies.
I am dedicated to creating an exhilarating experience for you, and I aim to design a space that resonates with the essence of "HOME" - a haven to be shared and cherished.
About Us