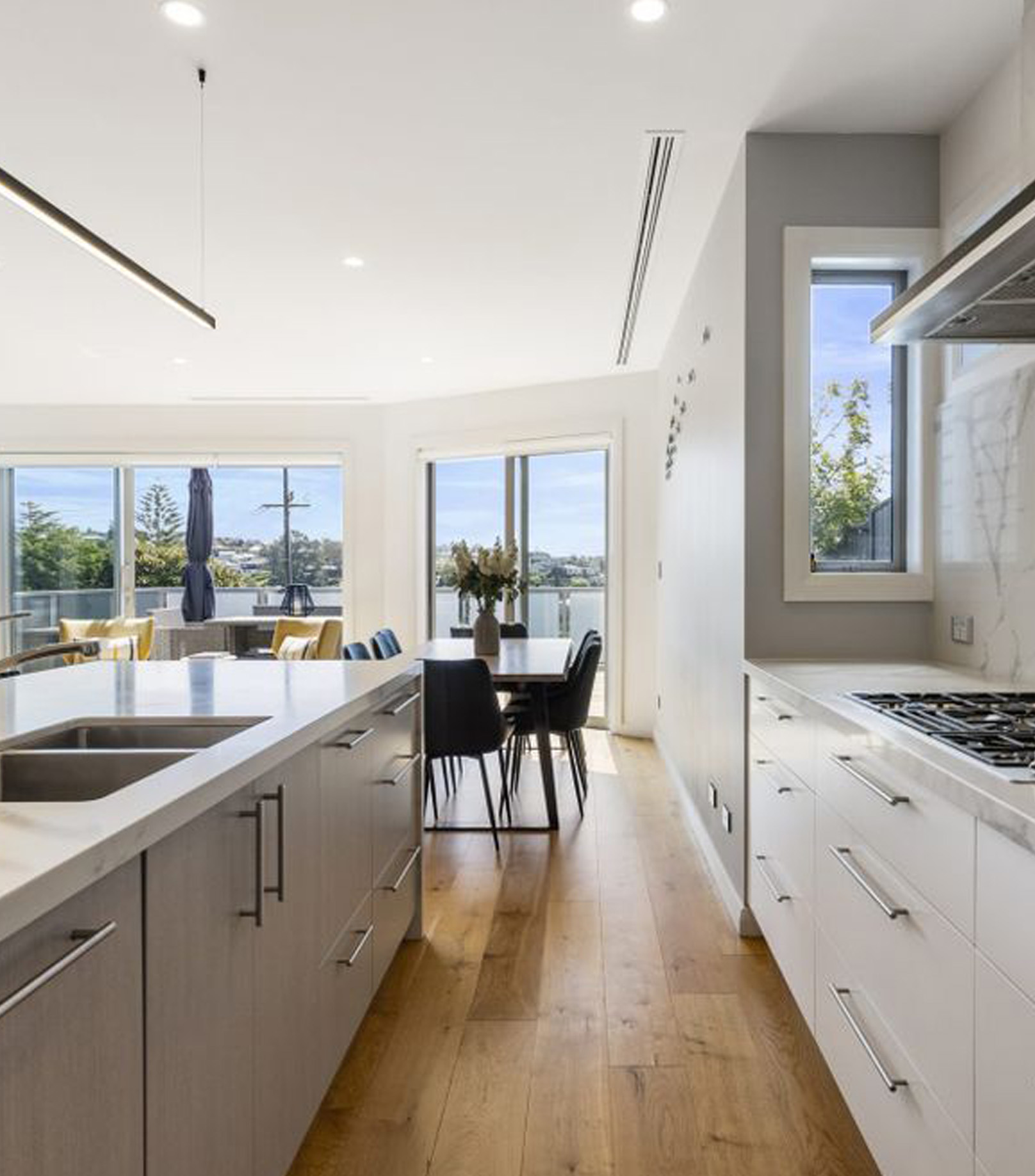
Client contacted me via a builder referral for a new dwelling on a challenging wedge-shaped site. The site was to be subdivided, with the first build to be at the rear of the property. The original concept led to a multi-split-level configuration, to allow for the steep sloping site from the rear to the road, with the build to be undertaken while the existing bach remained. This was to allow the client to continue living on site. The design required extensive excavation to an adjoining access driveway, to allow for basement walls to be retained and constructed first.
Views across the valley and to the ocean are achieved on the Main Living, Kitchen, Dining & outdoor Balcony zones. The Main Living level also contains the Butler's Pantry, Guest Powder Room and separate Family Room. This was enlarged and consented during the build process. The first half spilt-level steps up to the Laundry, Master Bedroom, Walk-In Wardrobe, and Ensuite. The other three Bedrooms, separate Powder Room and Bathroom are set towards the front of the build above the Main Living area.