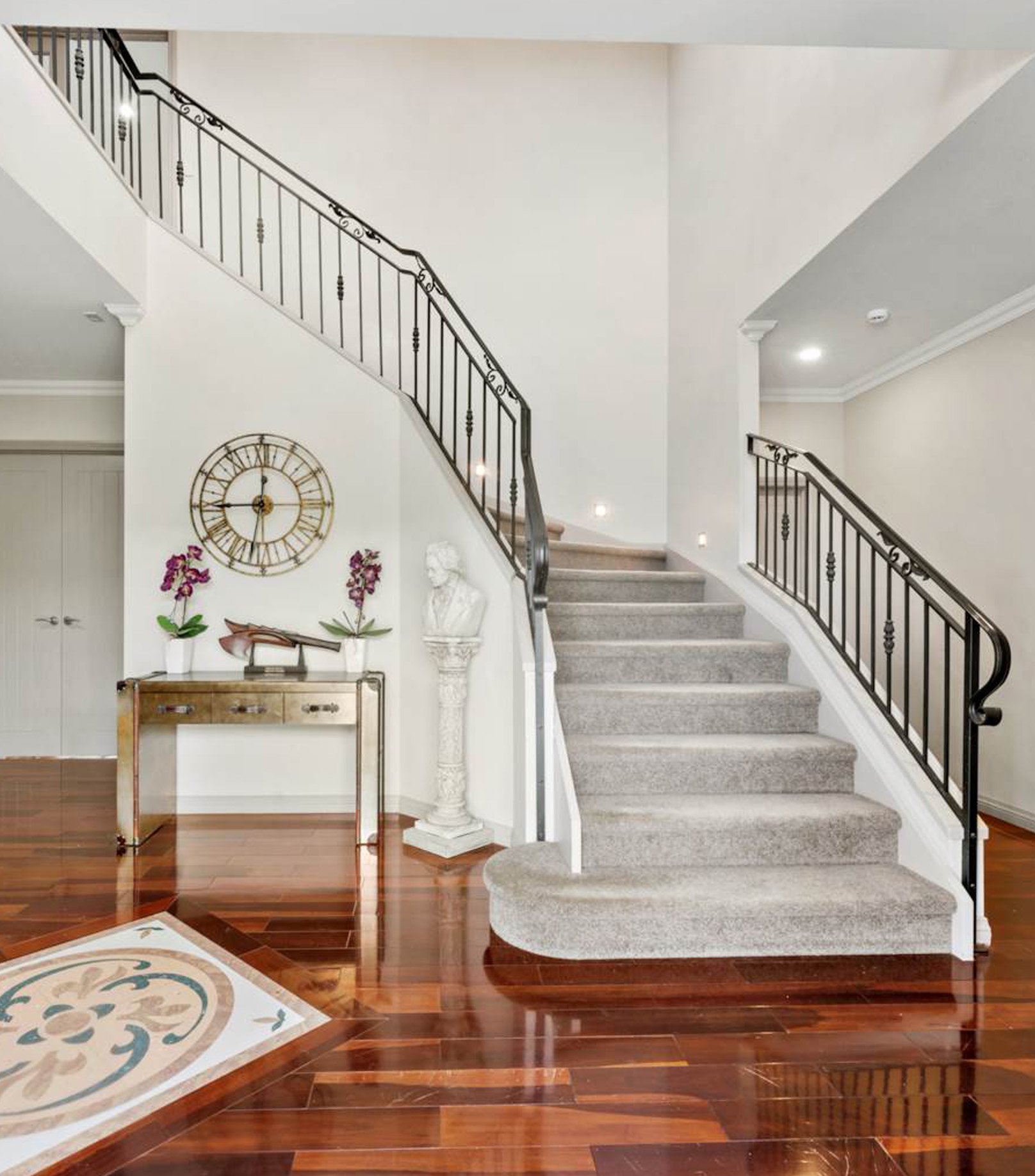
This home was the second dwelling for this client. The site was a large rural setting with gentle slopping northern views out to the Hauraki Gulf. Once the area of the dwelling was established, we used a cherry picker to ascertain the Main Upper Living floor area level, to take full advantage of the expansive views to the north. The upper floor consists of the Galley Style Kitchen, Dining, Family Entertaining Room with the views to the north. Set to the East of the Entry Foyer, and above the three car Garage, is the Main Bedroom, Ensuite, Walk-in-Robe, Guest Powder Room, and large Bedroom/Nursery.
The Lower level contains the Main Covered Entry & Foyer, Entertainment Room, two Bedrooms with Jack & Jill Ensuite, Office, Bathroom, Cellar, Laundry, and three car Garage with Workshop.