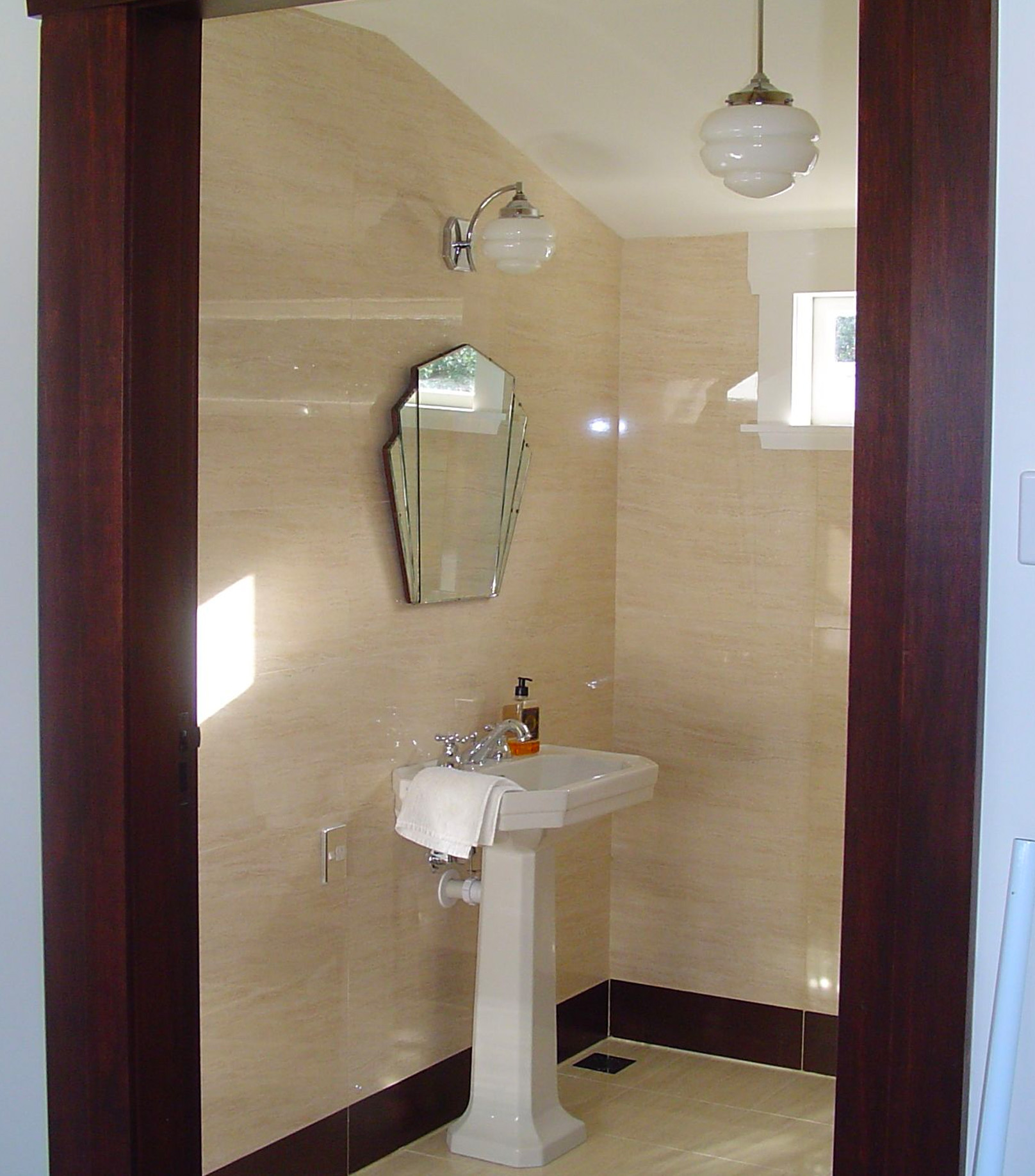
This extensive Bungalow renovation required excavation below an existing timber floor, to create a Double Basement, new large Laundry and storage area; with new internal double winding stairs to the existing, redesigned and extended Main Floor.
A new set of stairs was added for access to the new upper floor. This consisted of a new Master Bedroom and Balcony to the south with central Walk-in-Robe to an Ensuite. To the front is a new smaller Bedroom with small front Balcony, and a centrally located separate Bathroom.